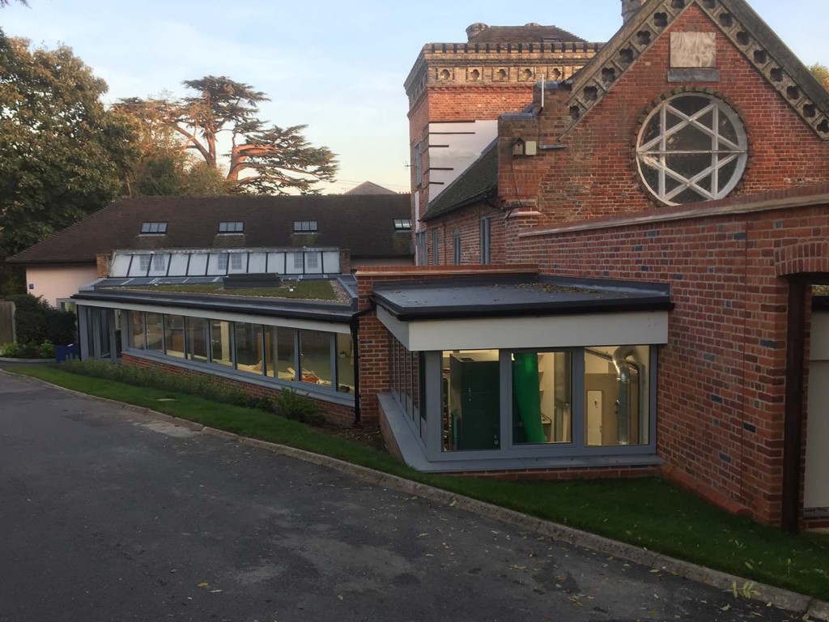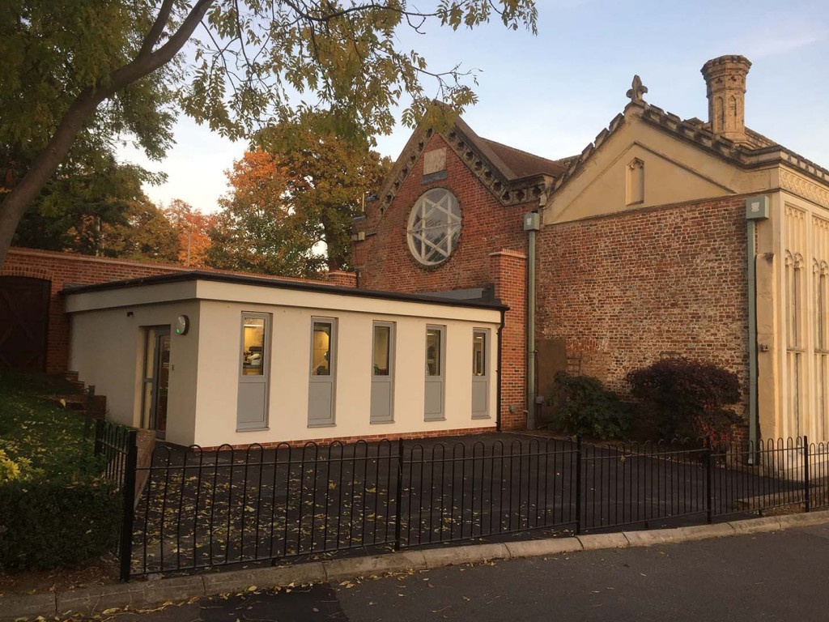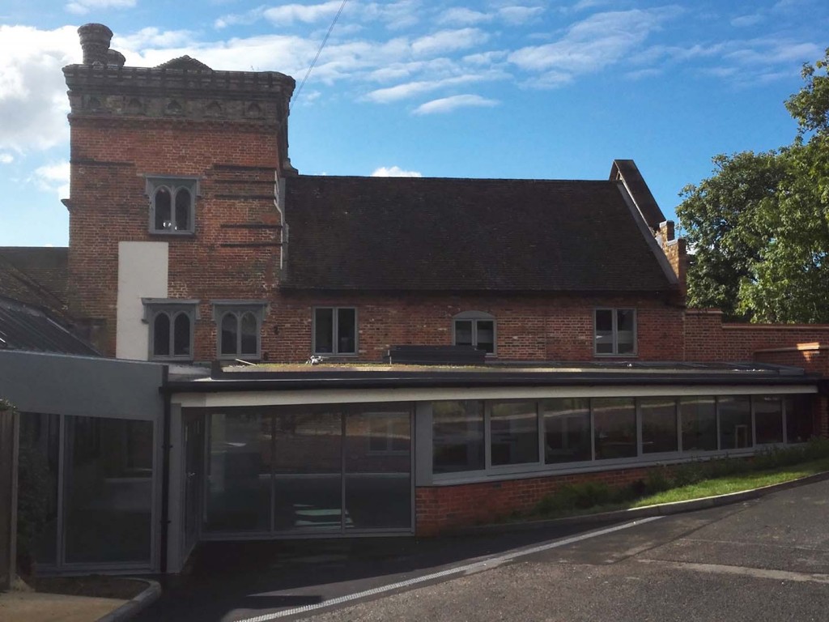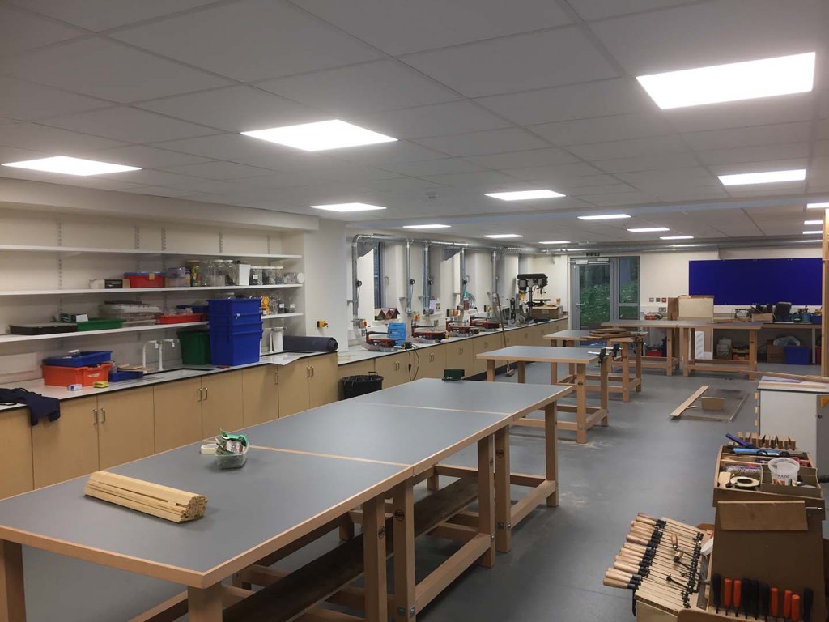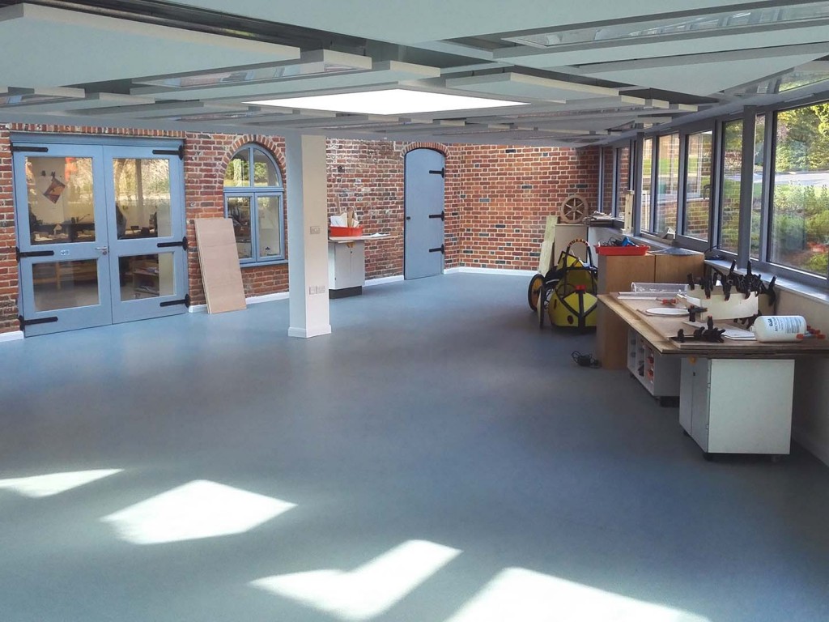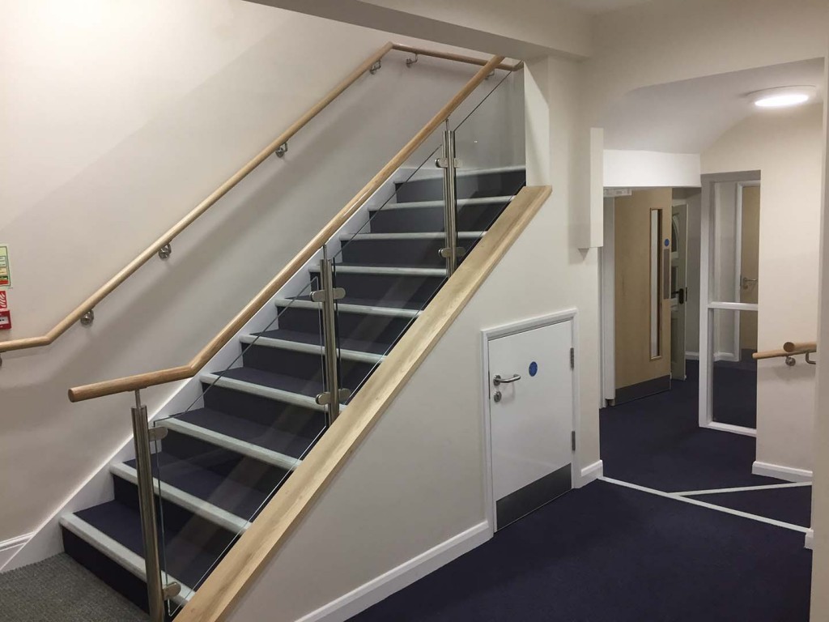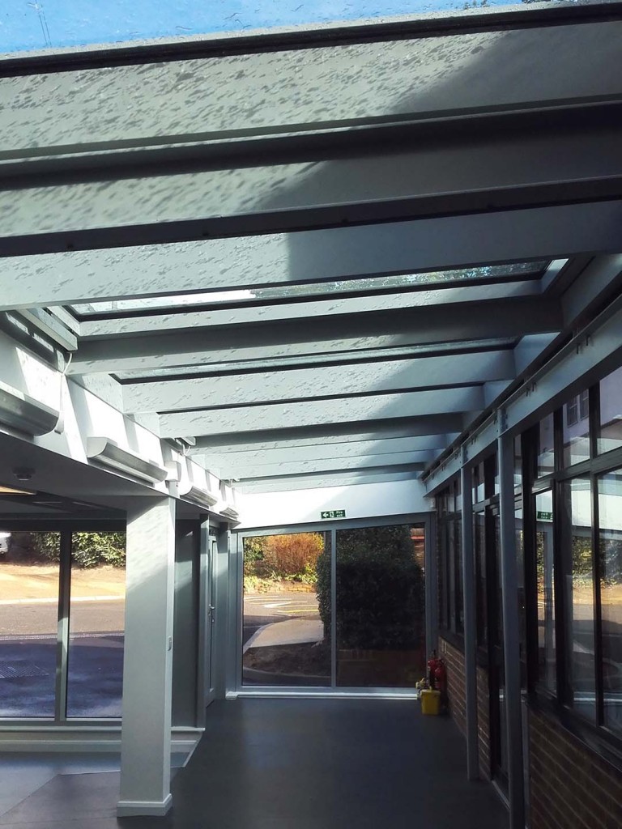MEB Design were appointed by Hoe Bridge School for the chapel redevelopment project which is the second construction project of the school’s masterplan carried out in 2013.
The project involved the alteration and extension of the existing grade II listed chapel building used by the school as the art, DT and music departments. The project comprised an extension to the existing DT room, internal reconfiguring to improve circulation, and a new single storey shared resource area to provide a link between the DT and art spaces.
A triangular glazed space with a green roof was formed for the shared resource area to provide a naturally lit and flexible space. The DT extension doubled the size of the existing space and the new windows reflect the rhythm of the existing chapel façade.

