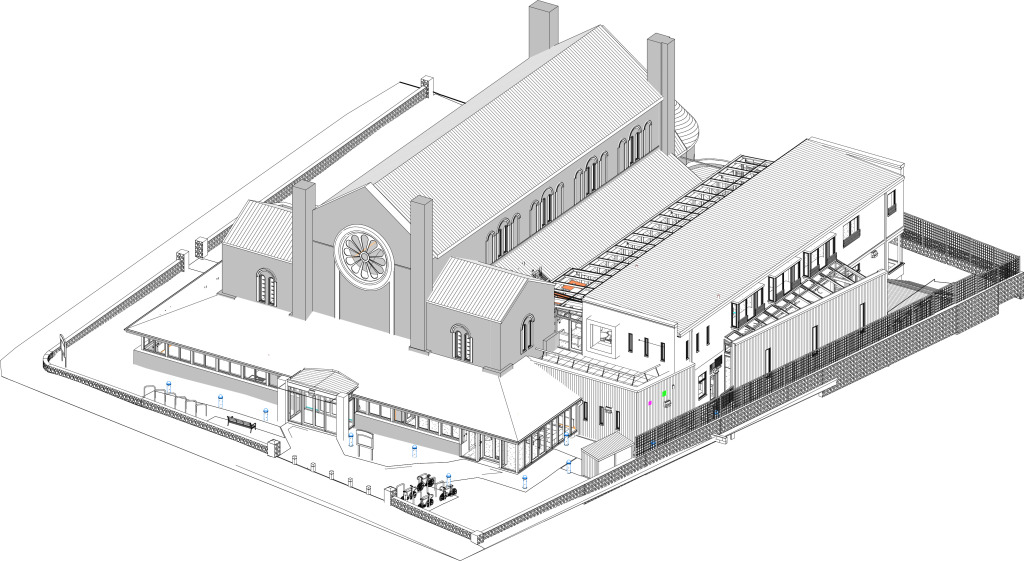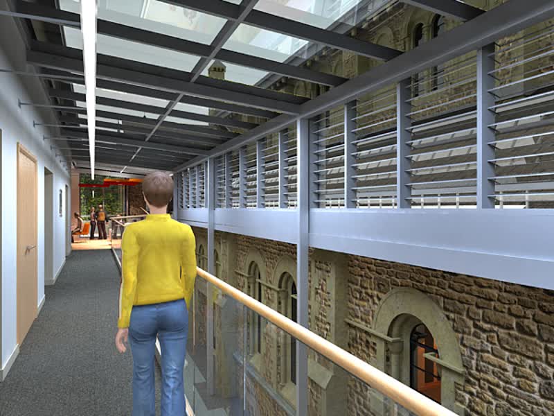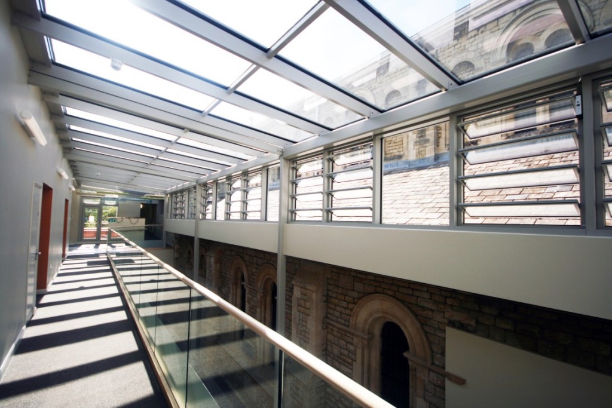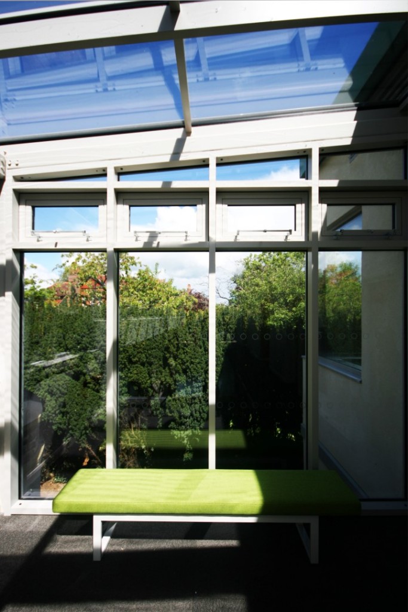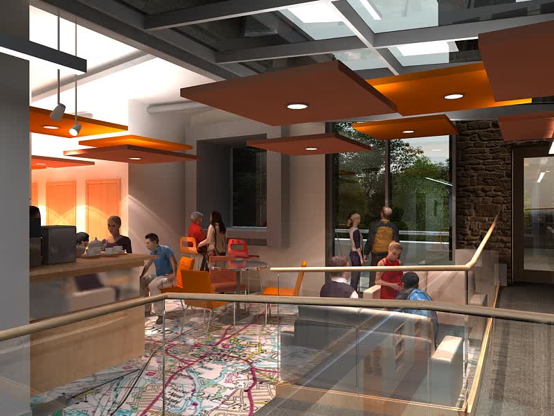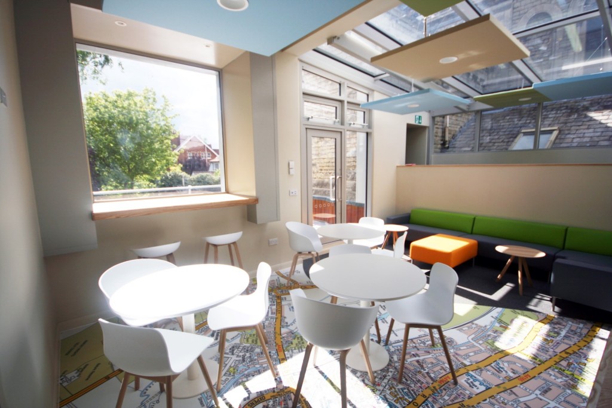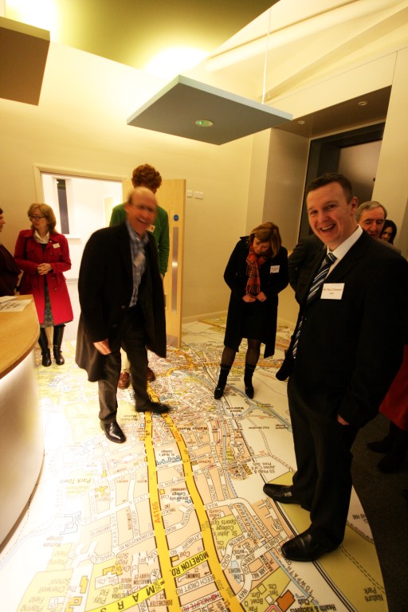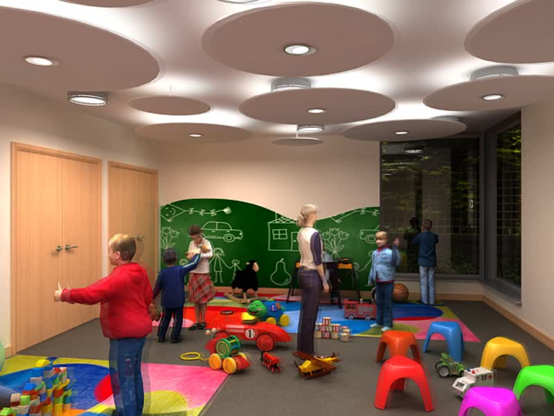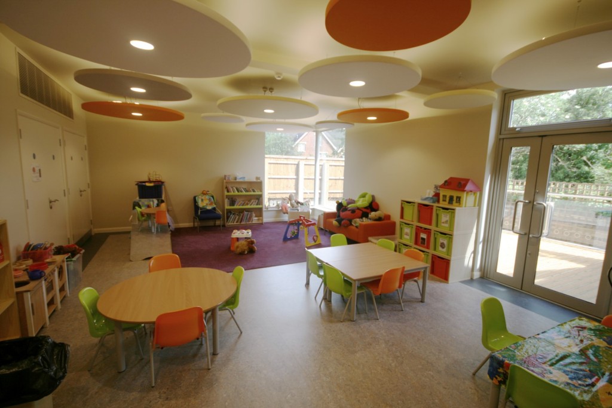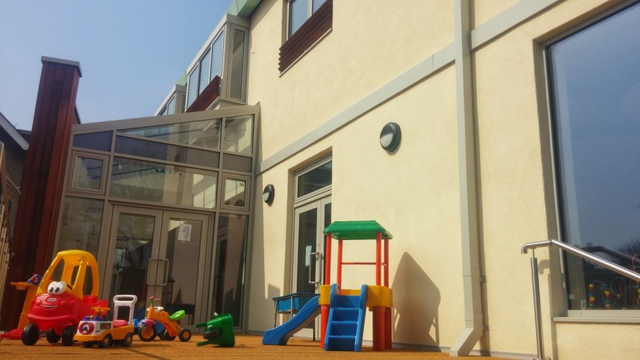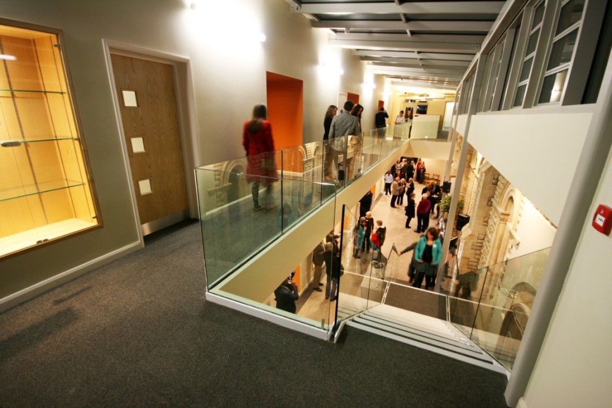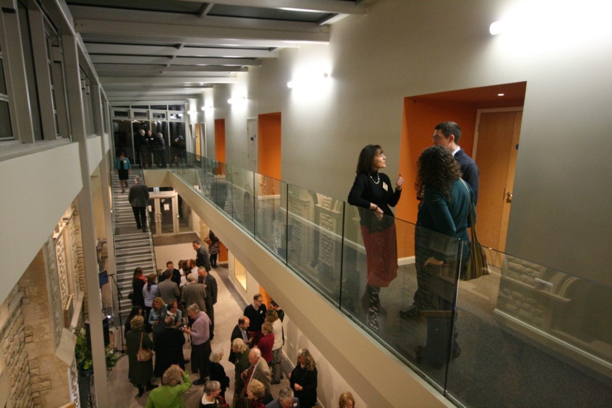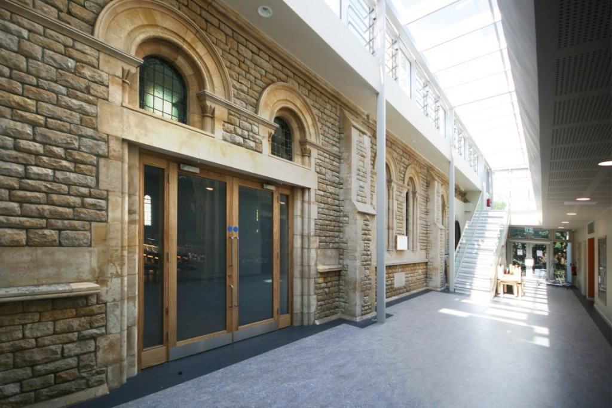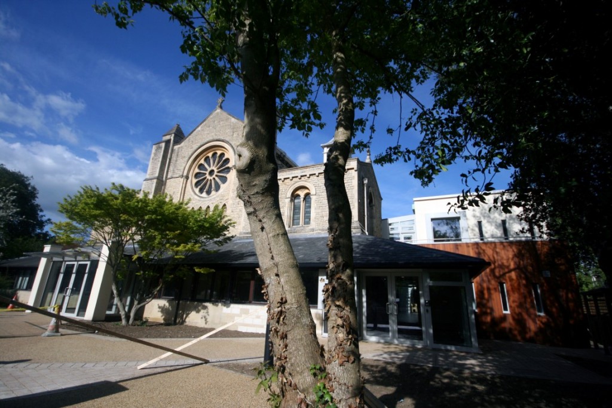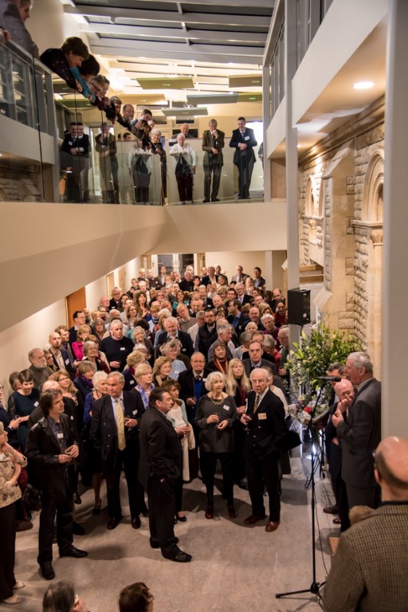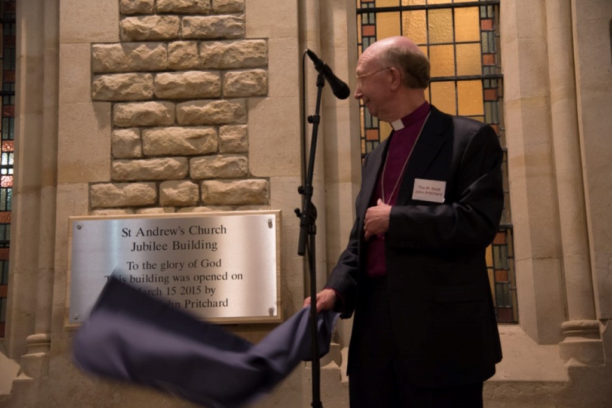MEB Design were appointed as architects to conduct a Feasibility Study for the Church to look into their current needs and aspirations for the Church, building and site.
The Feasibility study highlighted the potential use of part of the site as a development opportunity to provide the spaces that the church desired as part of their growing involvement in the community.
The new building was opened by the former Bishop of Oxford, Rt Revd John Pritchard to a packed out concourse. It provides a new a glazed concourse connecting the existing south aisle of the church into the new extension. The extension includes a new hall, crèche and kitchen, the double height concourse includes a walkway which opens into meeting rooms and youth room with a cafe at the front end looking into the concourse.
A previous extension built in the 1980s has also been refurbished and reorganised to better effect alongside the new spaces.
Additional work was carried out to the existing worship hall replacing and restoring the floor.
The project has been carried out in a BIM (Building Information Modelling) environment with shared models between Structural and Services Engineers. A walkthrough video which can be viewed in the adjacent box was produced as part of the fundraising campaign and as part of the presentation of the scheme to the Church and it’s congregation.
MEB Design Architects worked alongside Quantity Surveyors Bare, Leaning and Bare (Synergy LLP), Structural Engineers Solid Structures Ltd and Services Engineers CBGC Ltd. The main contractors for the project were Beard Construction.
“I can’t tell you how amazing it is for me to be in such a beautiful and well-cared-for building as we have at St Andrew’s. All historic buildings (including ours!) have their challenges but it is wonderful to see the Jubilee extension in good use. I love showing visitors around, and seeing them marvel at the juxtaposition between the old and the new, and chatting through their ideas for the use of the building.” Revd Dan Heyward

