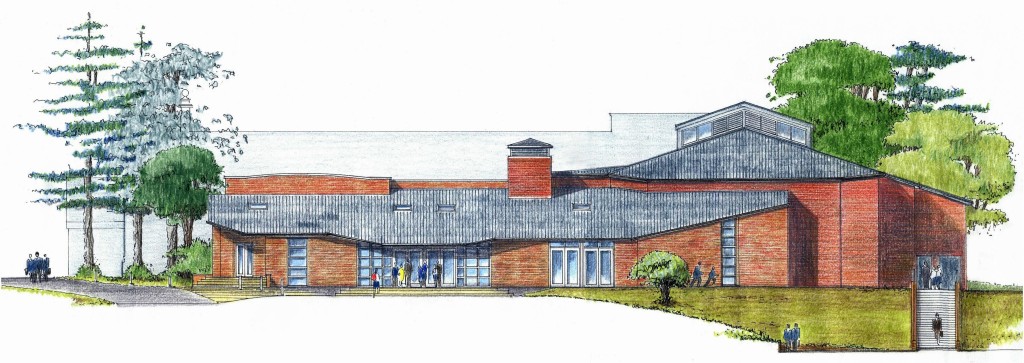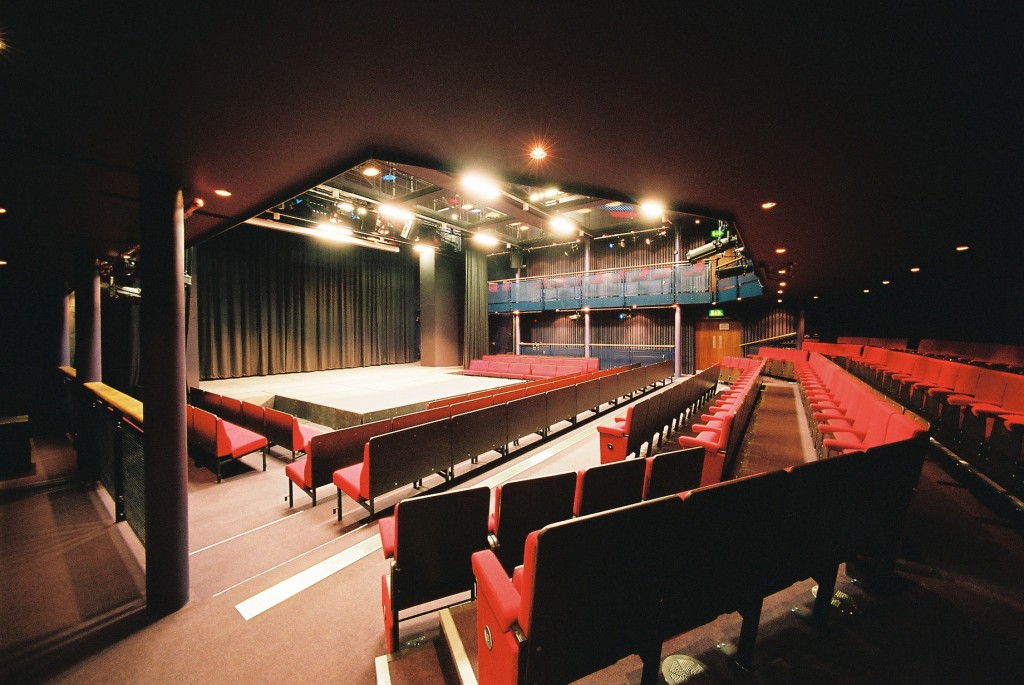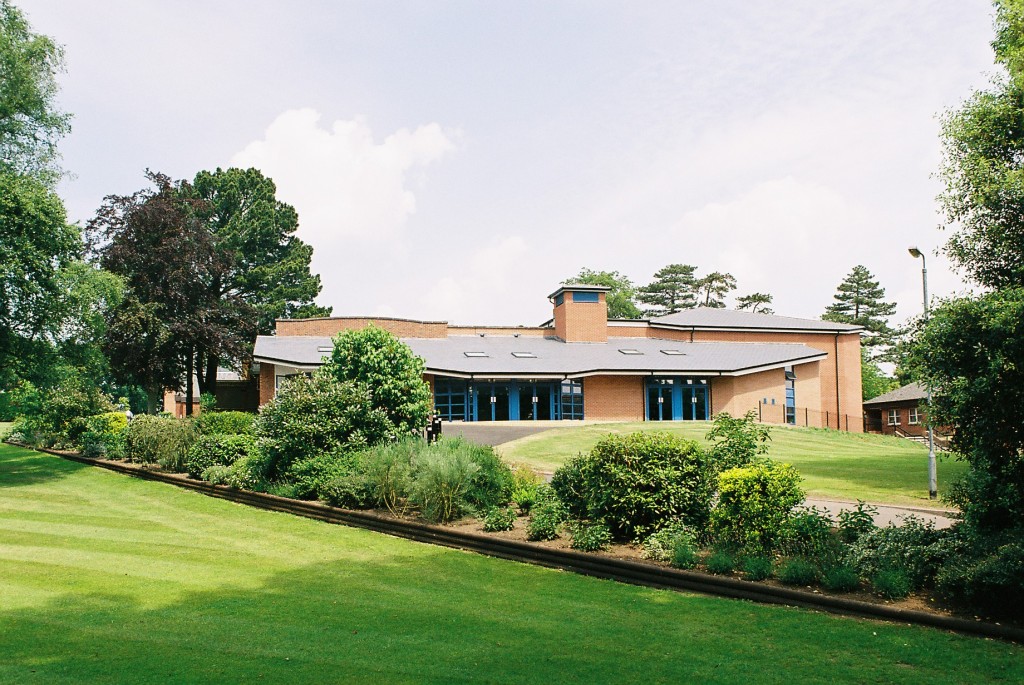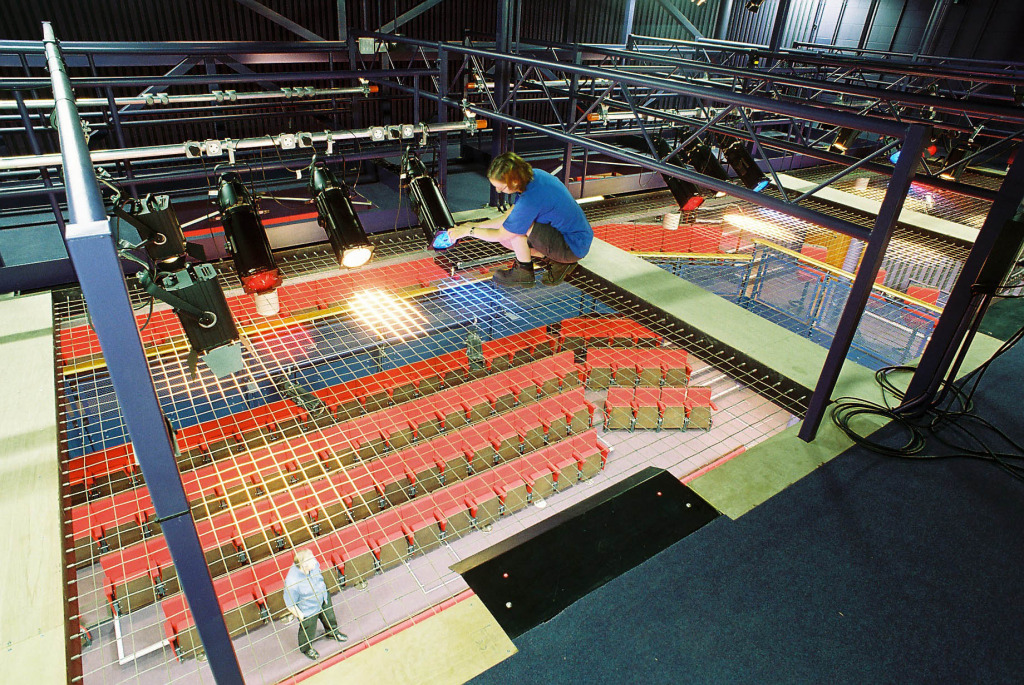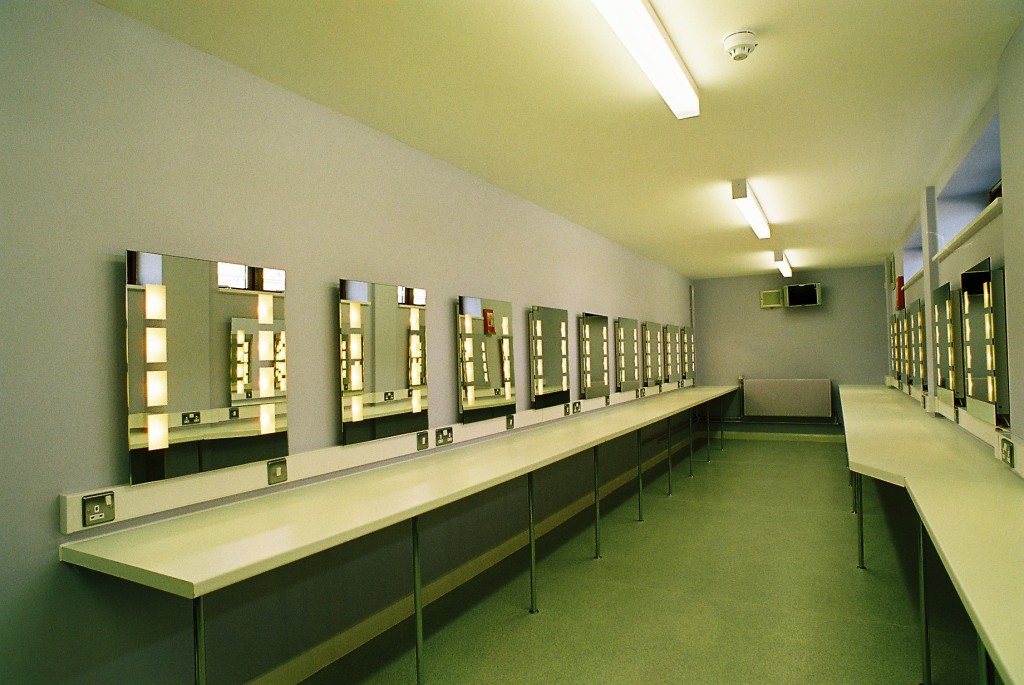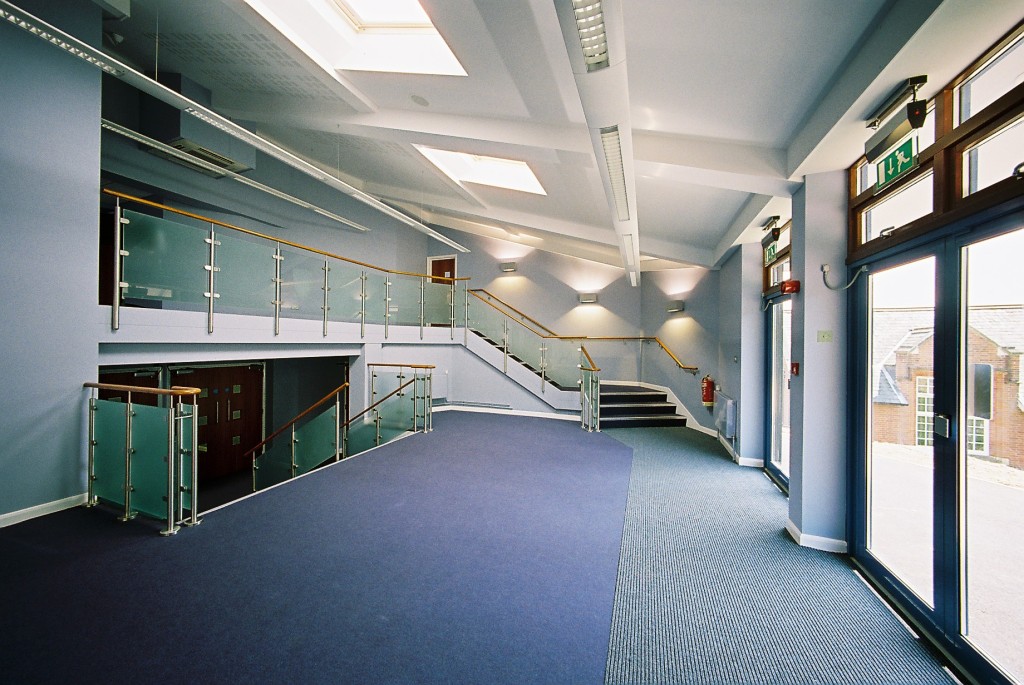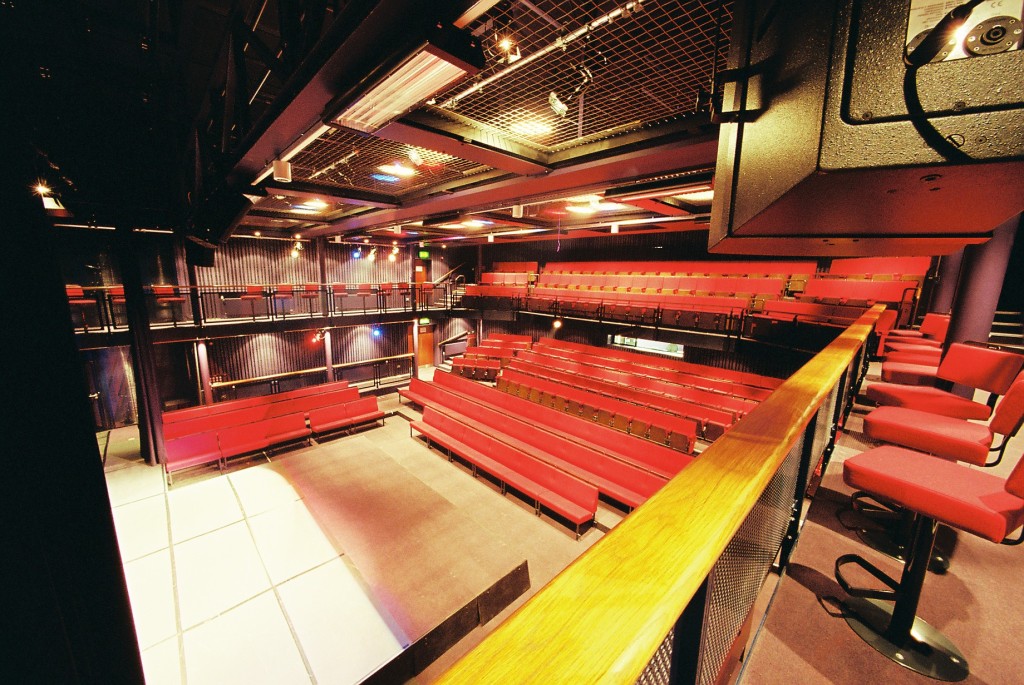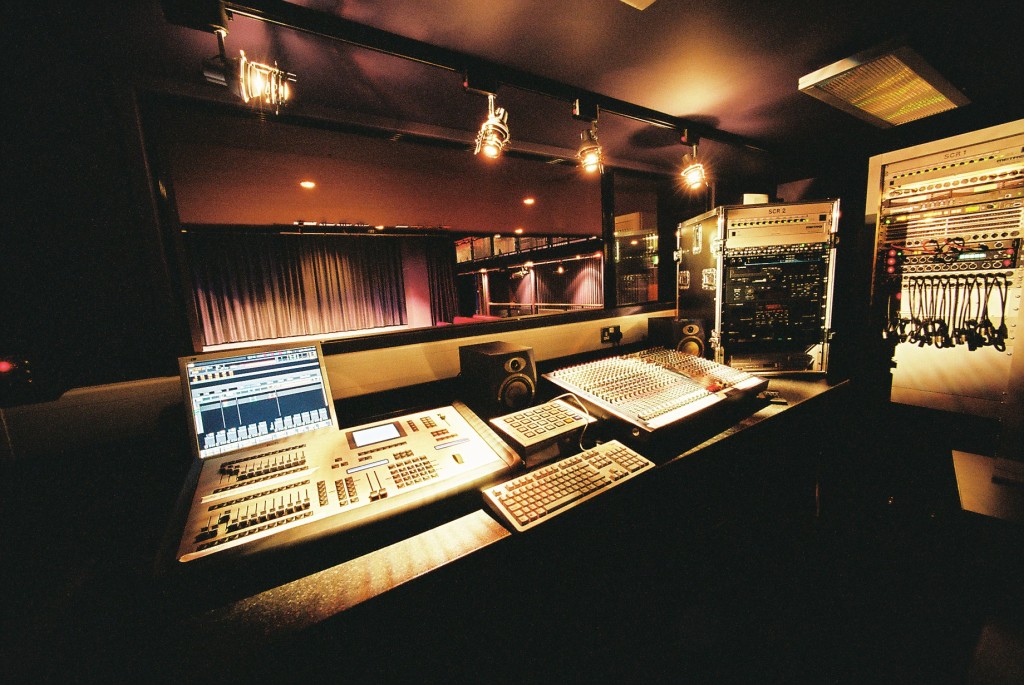MEB Design Architects were appointed for the design of a multi-phased development comprising a major kitchen refurbishment with fully commercial facilities and a tastefully designed dining hall refurbishment. All completed within the 9 weeks summer holiday. Phase Two works followed on with the creation of a new 350 seat Performing Arts Theatre with specialist stage lighting and sound installations. A cable net grid floor at technical gallery level provides full accessibility to pupils and staff including wheelchairs, this works as a teaching resource for pupils to assist in stage lighting adjustments. The auditorium is also fitted out with removable tip-up bench and fixed seating to create in the round, end-on and thrust stage layouts with hydraulic units in the central lower stalls area for speed and ease of adjustment. When in flat floor mode the theatre space can be used as the main school hall and seats 500 in the auditorium for end of term speeches and presentations.
External touring professional groups also use the facility between term dates with access to the servery, dining hall, bar and mid-session interval foyer breakout space. The new theatre also links directly with the music school refurbishment, carried out during the following summer holiday break. Planning approval is granted for a Phase 3, to create a naturally ventilated Recital Hall to the rear of the Theatre seating for up to 200.

